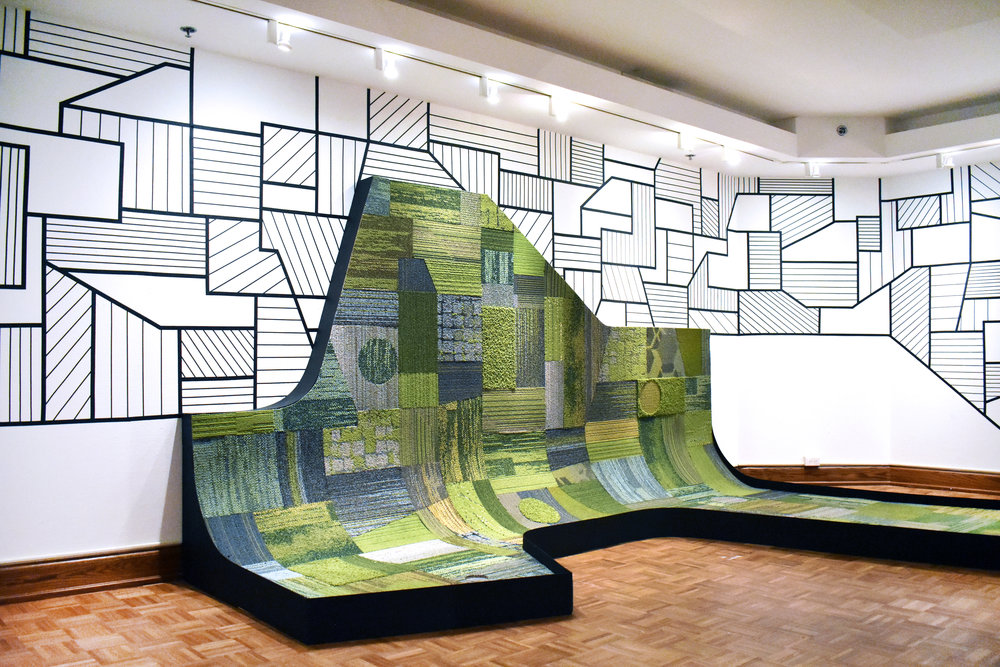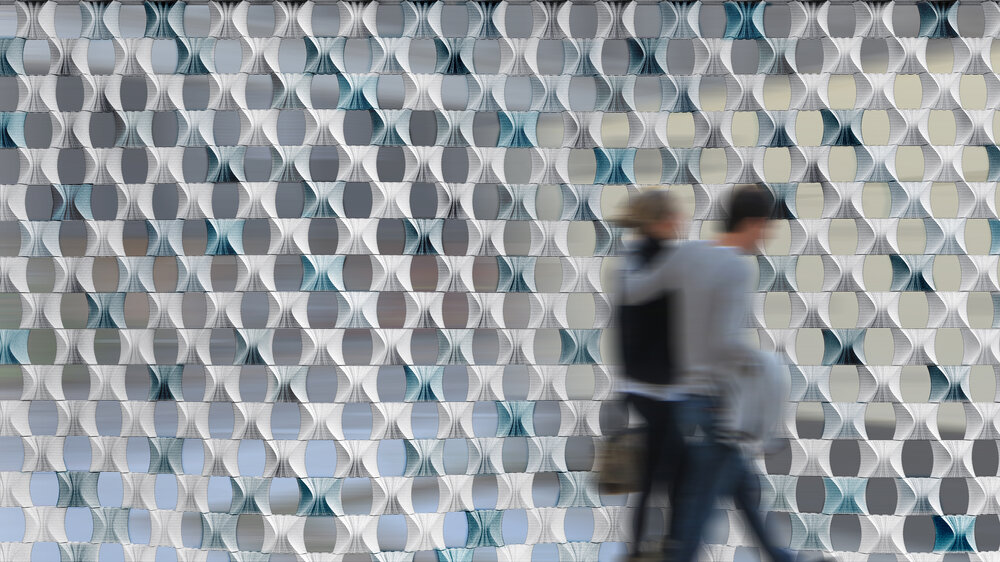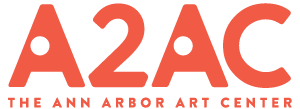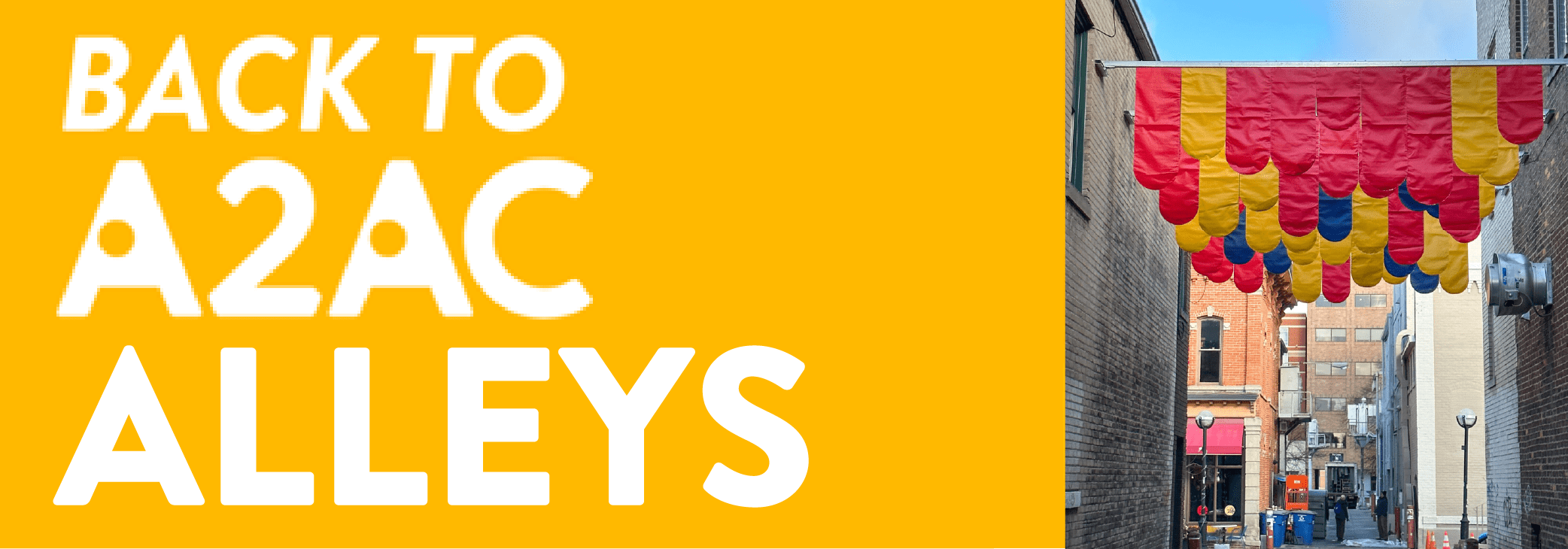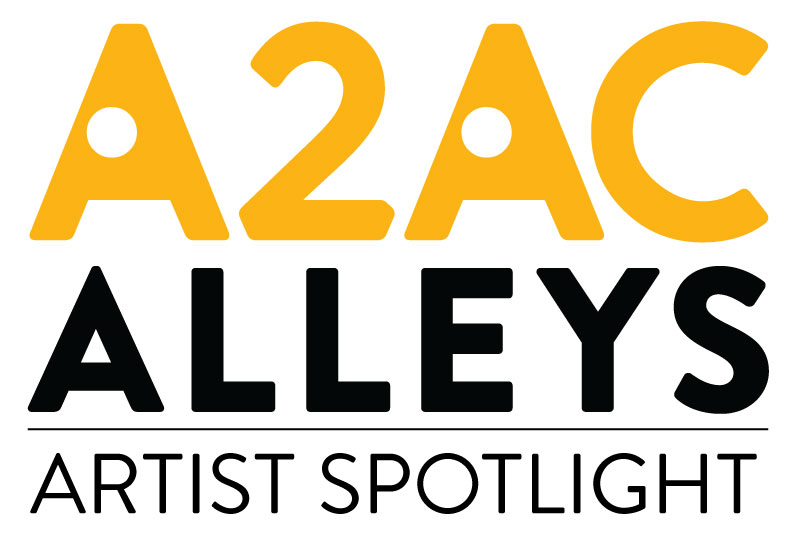
Van Dyck Murphy Studio
“LOOMROOM”
LOCATION: 208 S First Alley
Official Sites: Website | Instagram
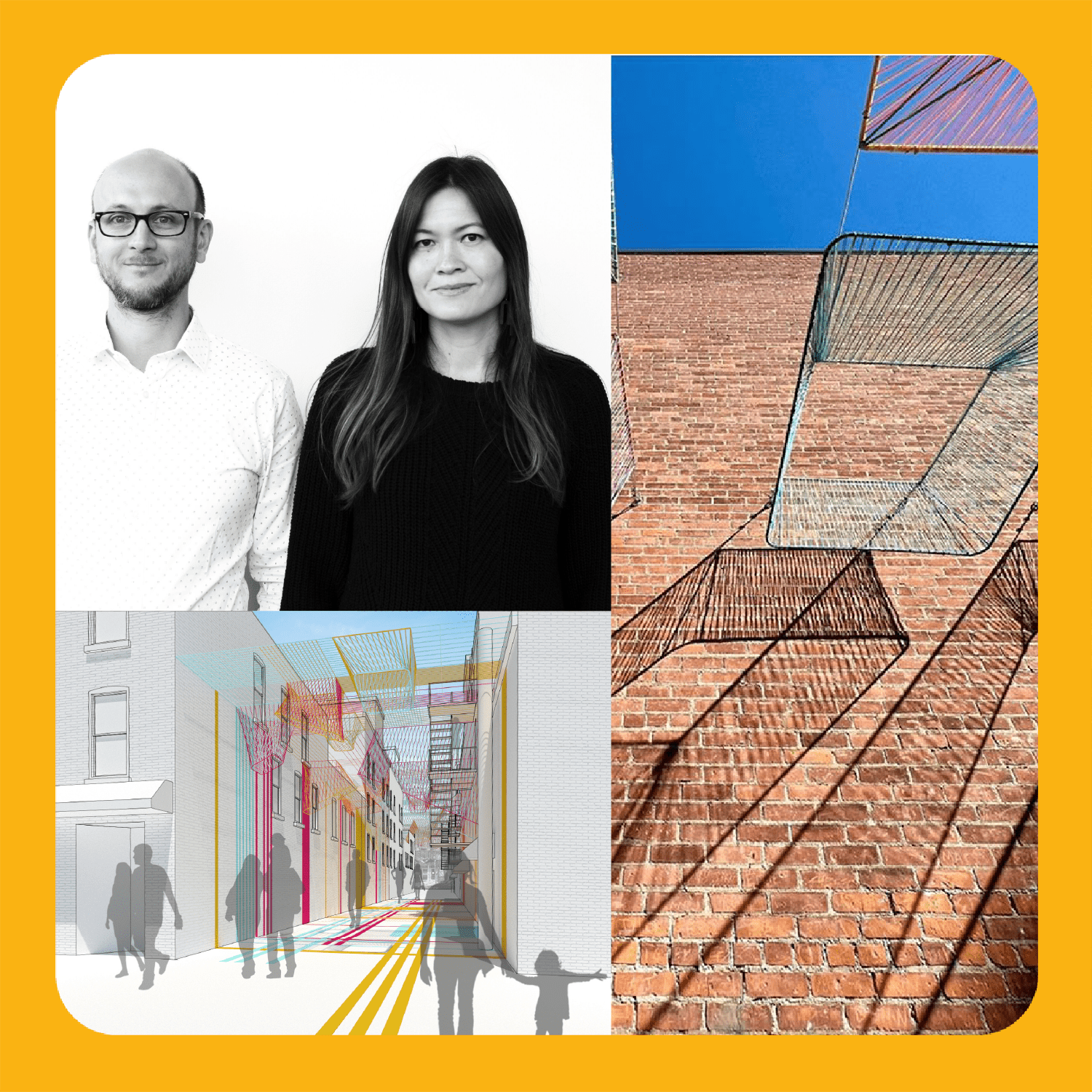
ABOUT THE ARTIST
Van Dyck Murphy Studio is the multidisciplinary architecture and designs collaborative of Kelley Van Dyck Murphy and Jonathan Murphy, based in St. Louis, Missouri.
The practice engages in built and speculative projects at the scales of objects, installations, and environments. They focus on work that explores materiality, craft, and experiential narratives. In 2019, Van Dyck Murphy studio was among the winning designers for the national public art competition, INSITE 2020, which will result in a ceramic 3d printed masonry screen wall. Recent work has been shown in the Des Lee, Sheldon, and Farrell Learning Centers.
Kelley and Jonathan received their Master of Architecture degrees from Washington University in St. Louis, where Kelley is currently an Assistant Professor of Architecture.
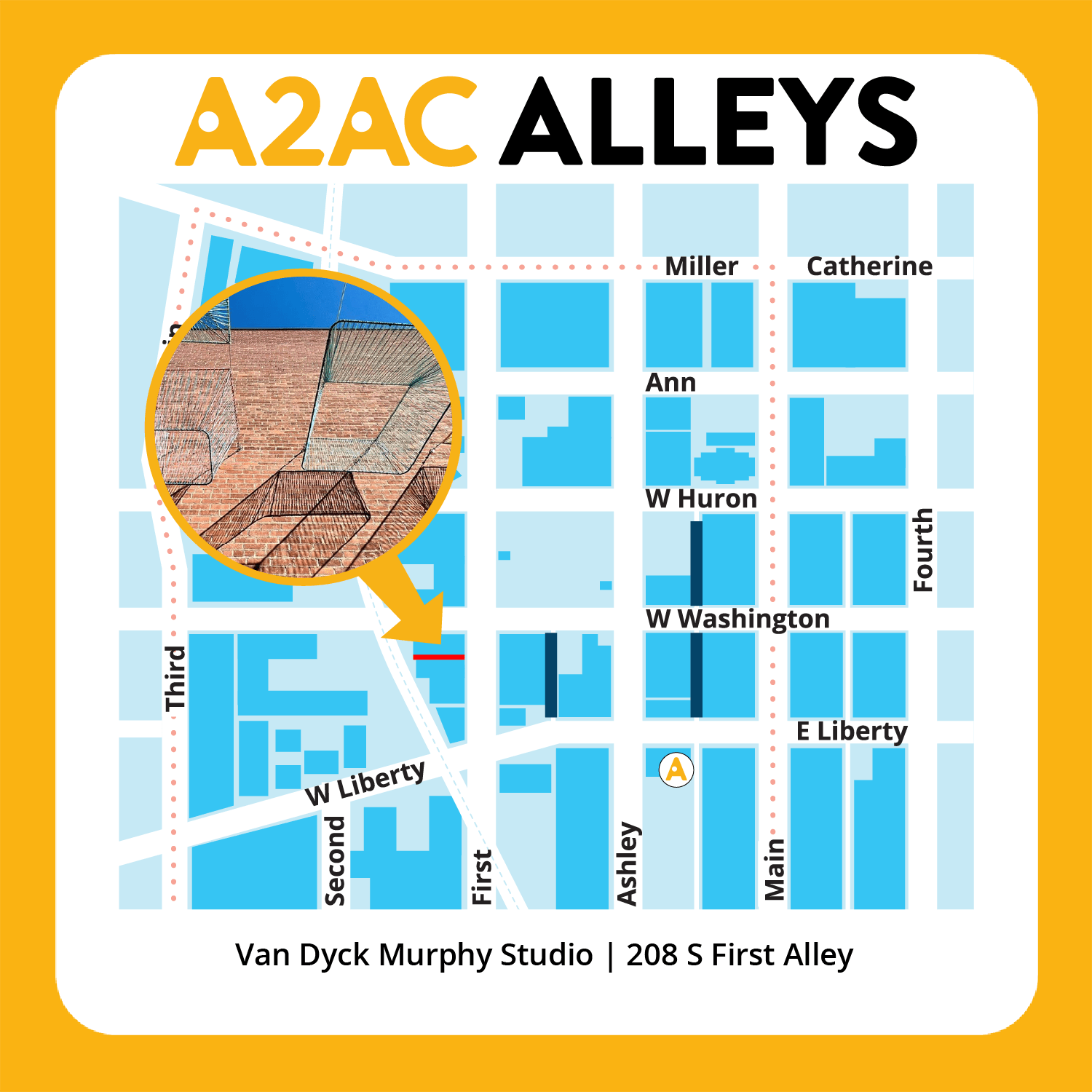
ABOUT THE MURAL
Van Dyck Murphy Studio’s LOOMROOM seeks to use the alleyway by weaving light, color, and energy into a set of suggested spaces for action and interaction.
Using a huge spatial loom, the project uses a cable network that supports steel frames with colorful lines interlaced throughout to create woven basket forms. Colorful vinyl strips and paint wrap the walls and street below, following the lines from the grids above. The “baskets” are open at the top and bottom, encouraging visitors to view the sky through these multicolored portals. They show the verticality that is unique to alleyways as in-between spaces.
Three larger “baskets” create small urban rooms that can be used for public gatherings while still providing visual connectivity. Through the varied densities of multi-colored cords, colors appear individually and blended while filtering light and projecting shadows. It allows for multiple readings and shifting perceptions in the alleyway.
MURAL PICTURES
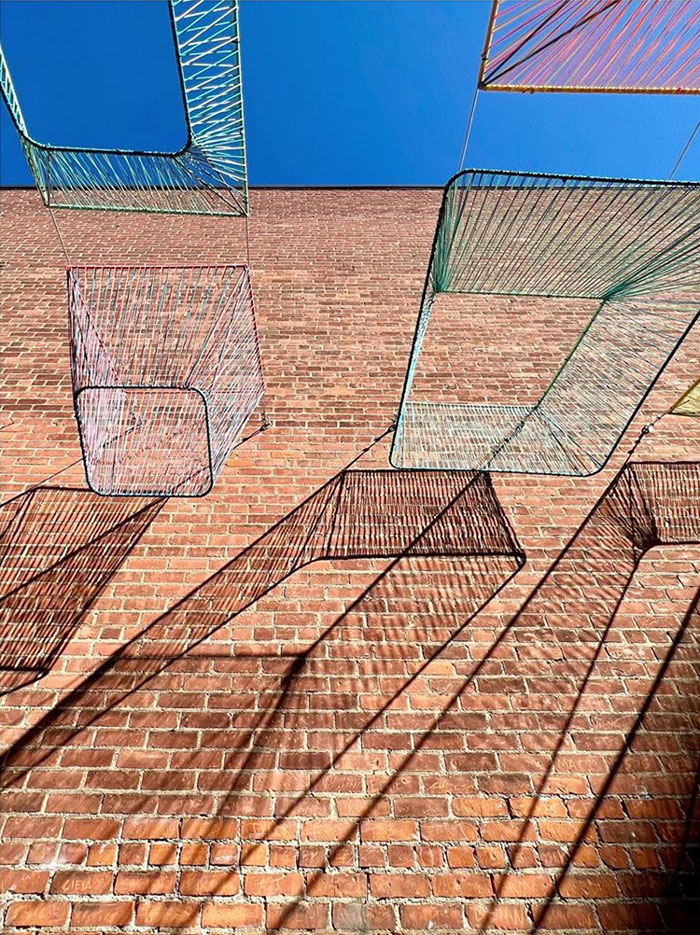
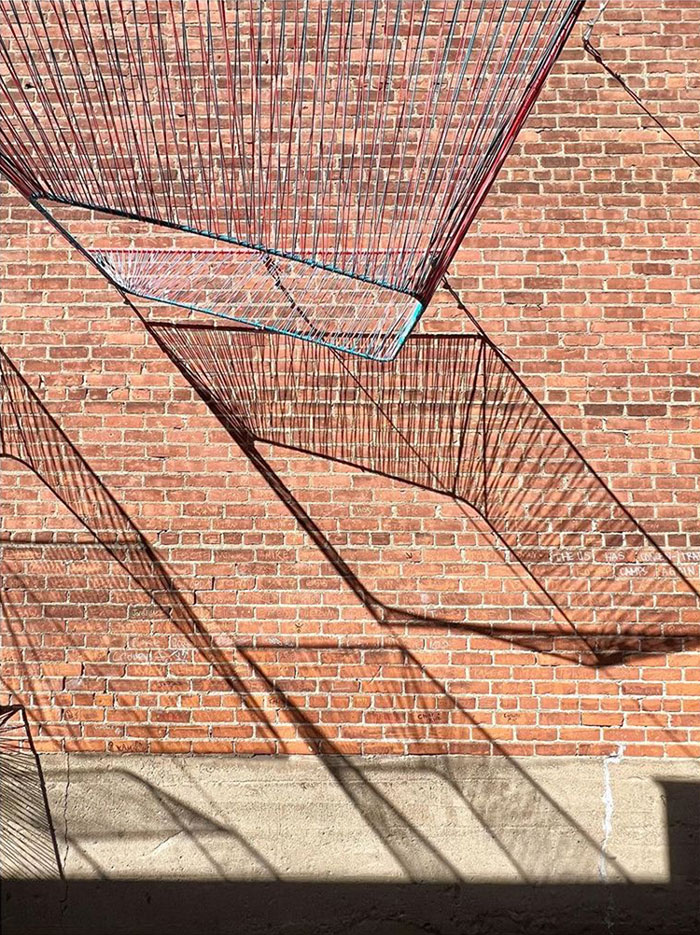
PROGRESS PICTURES
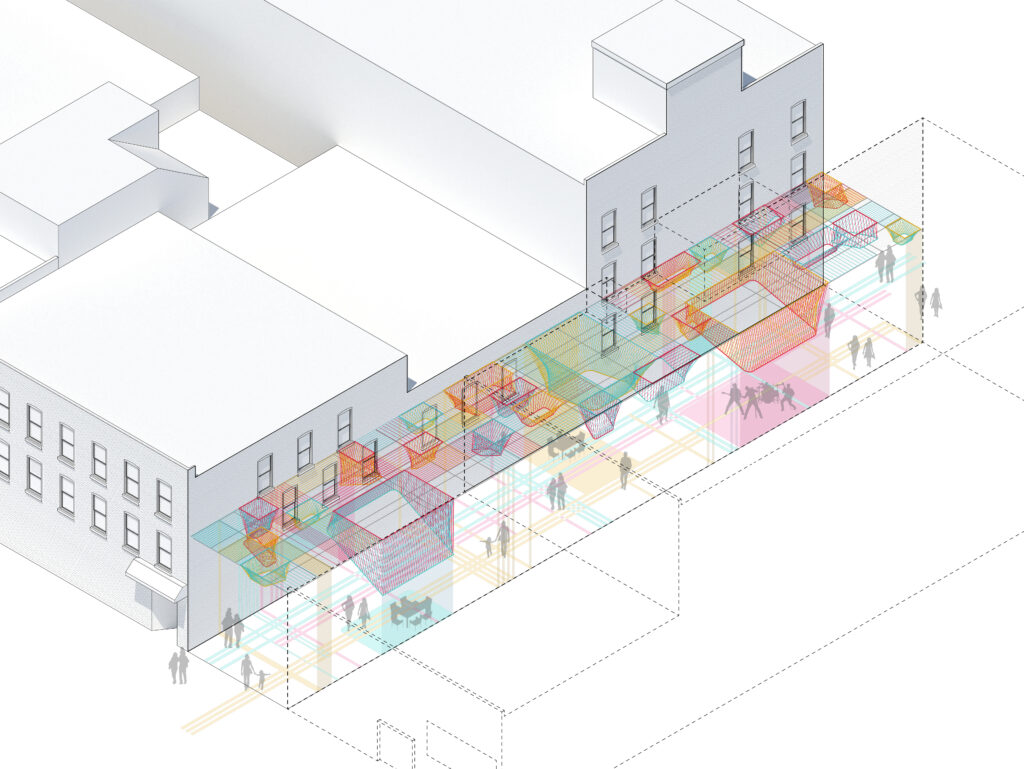
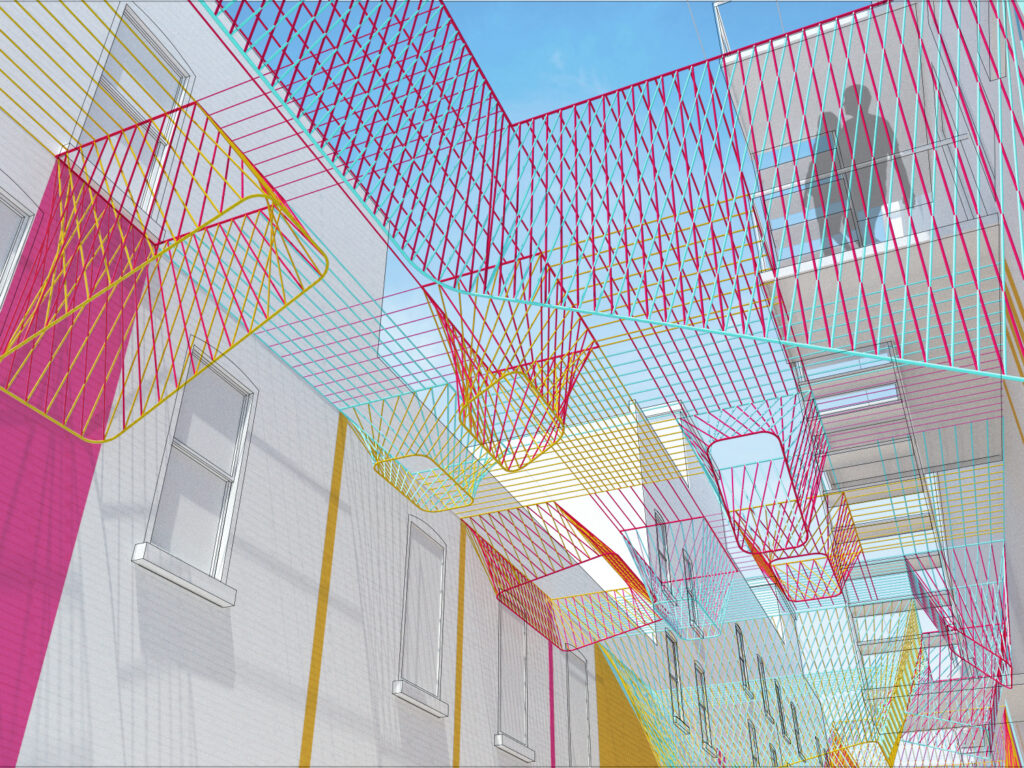
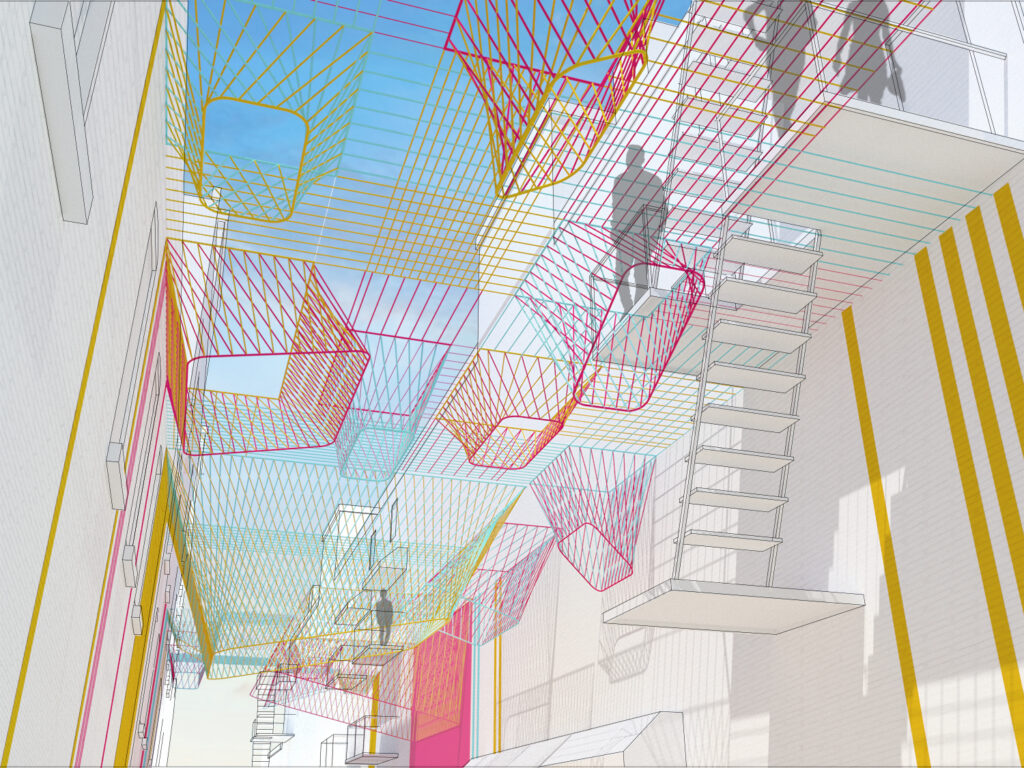
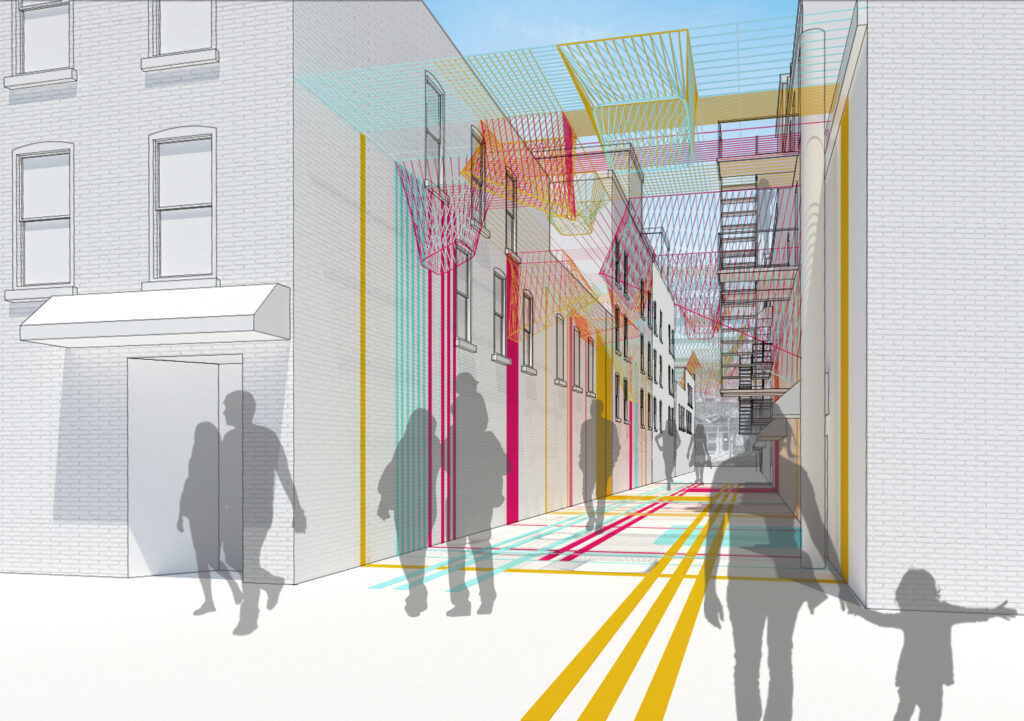
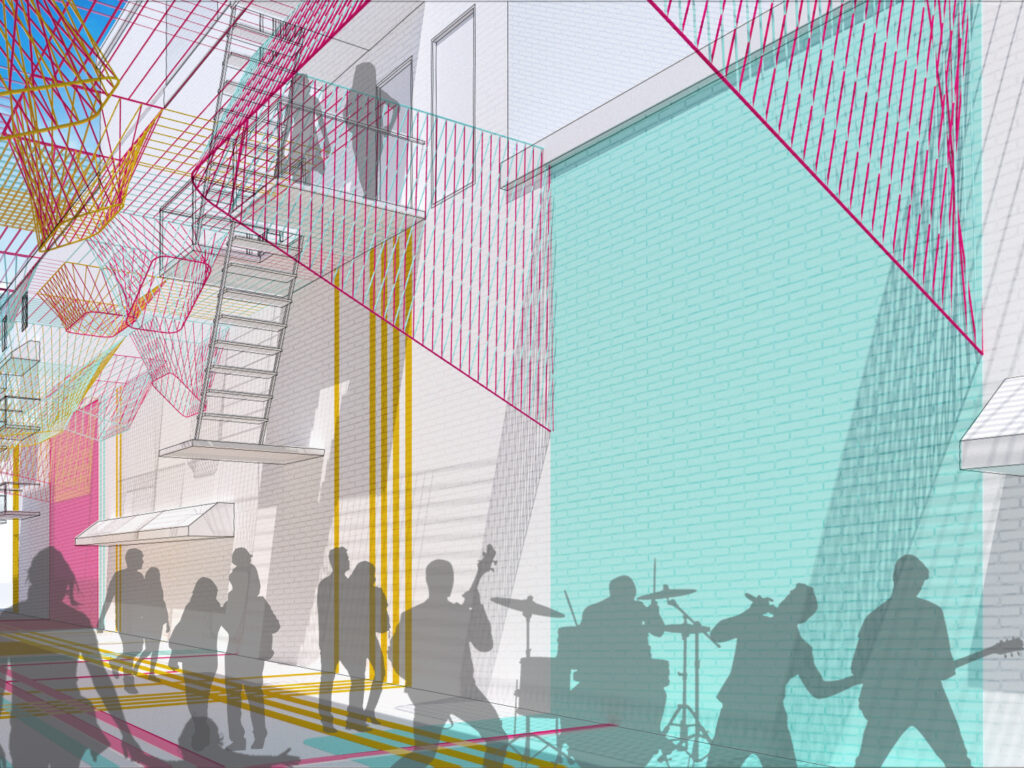
EXAMPLES OF VAN DYCK MURPHY STUDIO’S WORK

