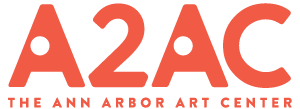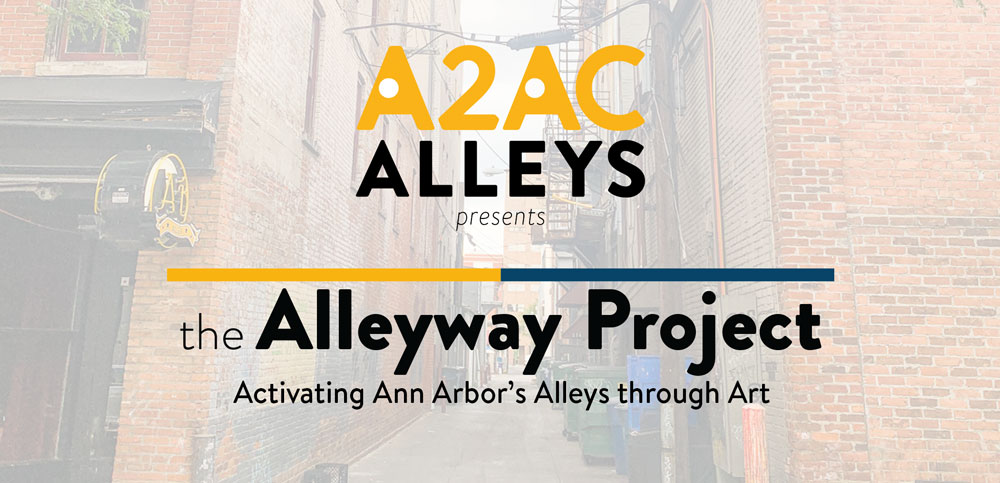
Applications for The Alleyway Project have closed for 2021
The Ann Arbor Art Center’s (A2AC) Art in Public program has launched an open invitation to architects, designers, engineers, and artists from around the world to take part in The Alleyway Project: Activating Ann Arbor’s Alleys Through Art design challenge.
The Alleyway Project: Activating Ann Arbor’s Alleys through Art is a community outreach project presented by the A2AC Art in Public Program’s newest initiative, A2AC Alleys. It is a public art, architecture & design exhibit focusing on the urban fabric that exists in the space between our city’s buildings. The intent of the exhibit is to exemplify the potential of these spaces and the benefits they have in creating a healthy urban environment throughout Ann Arbor.
Alleyways throughout the United States are often disregarded as solely service corridors, lined with dumpsters, mechanical units, and fire escapes, with just enough room for a vehicle to pass between buildings. Historically, alleys were thought of much differently than the contemporary model. The origin of the word alley is late Middle English, stemming from the Old French word alee meaning “walking or passage”. In large cities predating the automobile, these “passages” were intended as a path for the ambulatory human being. Often times the scale and design of these spaces reflected this as well as the rich activity that occurred daily within them. Today, rarely do we find an alley that focuses on the human scale of walking from one place to the next. Even rarer is it that these pathways are a place for human activity.
We want to re-imagine Ann Arbor’s alleyways; to breathe life into these auxiliary spaces, to create a place, a destination in itself, and to demonstrate the value, the importance, and the potential of these between spaces and the significance they have to our built urban fabric.
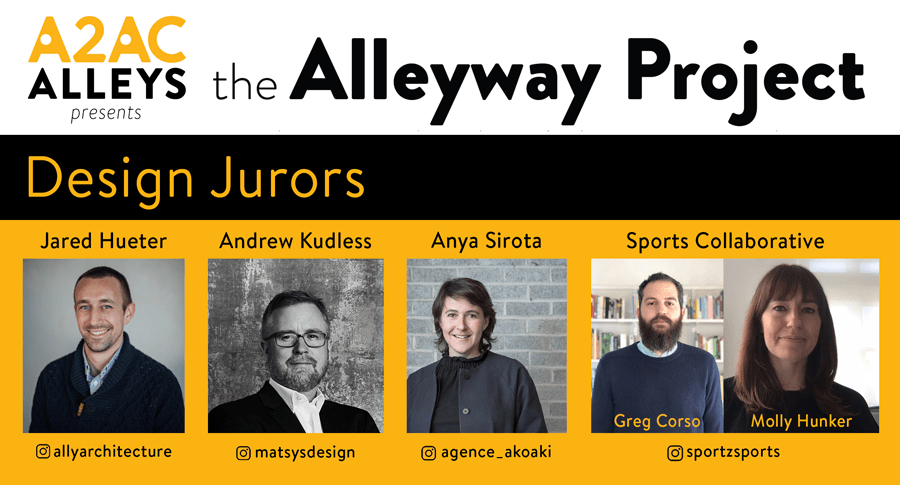
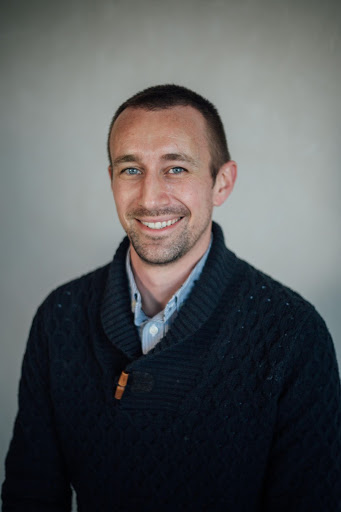
Jared Hueter
Jared Hueter, AIA is the founder and principal of Ally Architecture in Chattanooga, Tennessee. He graduate of the Fay Jones School of Architecture at the University of Arkansas. He began his career as a Design Corps Fellow in New Orleans following Hurricane Katrina. Jared Co-Founded the CITYbuid Consortium of Schools, a program of the Tulane City Center and served as its Program Director. Following his fellowship, Jared joined the Priestley Charter School of Architecture and Construction in New Orleans as the Dean of Design. At Priestley he developed a fully integrated design based high school curriculum for academically at risk teens and led a team of 40 teachers serving 400 students. In 2011, Jared transitioned into a design role at Mathes Brierre Architects in New Orleans. In July of 2013, Jared moved to Chattanooga and after working as a Project Architect for multiple local firms he has most recently started his own practice, Ally Architecture. His community efforts in Chattanooga have included co-directing Learn By Design and both Passageways projects.
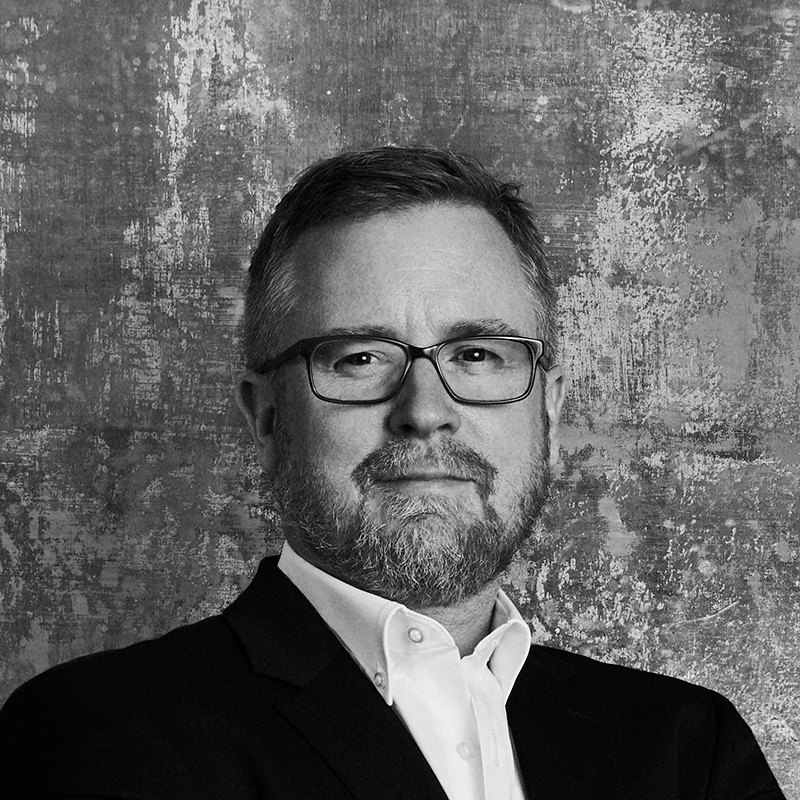
Andrew Kudless
Andrew Kudless is a designer based in Houston, Texas where he is the Bill Kendall Memorial Endowed Professor at the University of Houston’s Hines College of Architecture Design as well as the Director of the Advanced Media Technology Lab. Previously, Andrew has taught at the California College of the Arts, the Ohio State University, and the Architectural Association. In 2004, he founded Matsys, a design studio exploring the emergent relationships between architecture, engineering, biology, and computation. The work of Matsys has been exhibited internationally and is in the permanent collections of the San Francisco Museum of Modern Art, the Centre Pompidou in Paris, and the FRAC Centre in Orleans, France. His work on Confluence Park has won a number of awards including a 2019 AIA National Honor Award. In 2019, he became the first American designer to contribute to Louis Vuitton’s Objets Nomades collection.
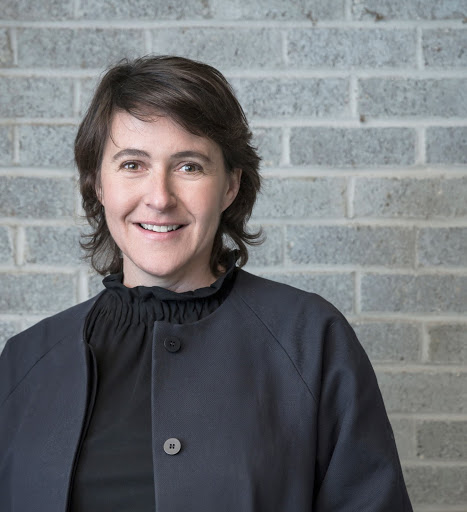
Anya Sirota
Anya Sirota is an architectural designer, Associate Professor, Associate Dean of Academic Initiatives at Taubman College of Architecture and Urban Planning and founding principal of Akoaki. Her work, situated at the intersection of architecture and urban design, explores how a distinct synthesis of aesthetics, social enterprise, and cultural programming can offer contemporary and multi-disciplinary strategies for urban transformation. Her ongoing research and design efforts have received international recognition with recent projects featured at the Vitra Design Museum, the Brussels Design Museum, the Centro Pecci Prato, the Saint Etienne Design Biennale, and the Chicago Cultural Center. She is the recipient of the Architectural League Prize (2018), the ACSA Faculty Design Award (2016), the SXSW Eco Place by Design Award (2015), and the R+D Award from Architect Magazine (2013), and other honors. Sirota regularly contributes to international lectures, panels, workshops, and expositions addressing socially driven architectural practice and its impact on cities.
Sirota earned her Master in Architecture from Harvard’s Graduate School of Design, where she was awarded the Araldo Cossutta Prize for Design Excellence. She received a Bachelor of Arts degree in Modern Culture and Media from Brown University.
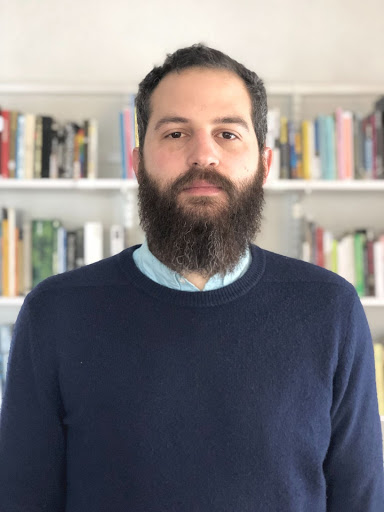
Sports Collaborative – Greg Corso
Greg Corso is co-captain of the award-winning design studio, SPORTS, based in Syracuse, NY. Greg received both his Bachelor of Arts and Master of Architecture from the University of California, Los Angeles (UCLA). He has worked in art and architecture studios in the United States and Europe including Studio Gang, JDS Architects, and Standard Architecture and has been a fellow at the MacDowell Colony. Greg has taught architecture and design at Woodbury University, The University of Illinois at Chicago, and is currently an Assistant Professor at Syracuse University, School of Architecture.
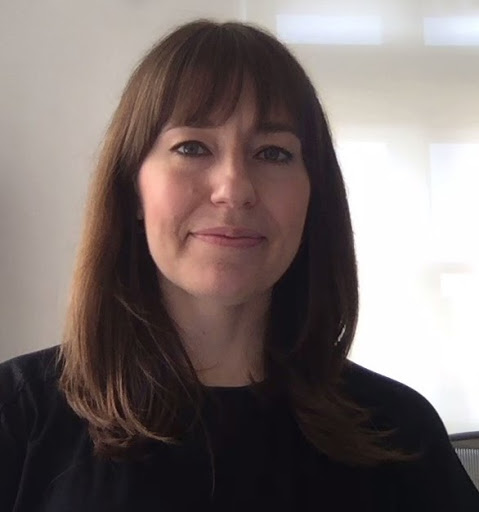
Sports Collaborative – Molly Hunker
Molly Hunker is co-captain of the award-winning design studio, SPORTS, based in Syracuse, NY. Molly received her Bachelor of Arts degree from Dartmouth College and her Master of Architecture degree from the University of California, Los Angeles (UCLA). She has worked for architecture studios and art workshops along the west coast including Doug Aitken Workshop, Talbot McLanahan Architecture, Weinstein A|U and The LADG. Molly previously taught at UCLA, Woodbury University, The University of Illinois at Chicago (UIC) where she served as the inaugural 2013–2014 Douglas A. Garofalo Fellow, and is currently an Assistant Professor at Syracuse University, School of Architecture.
PRESS & CALLS FOR ENTRY
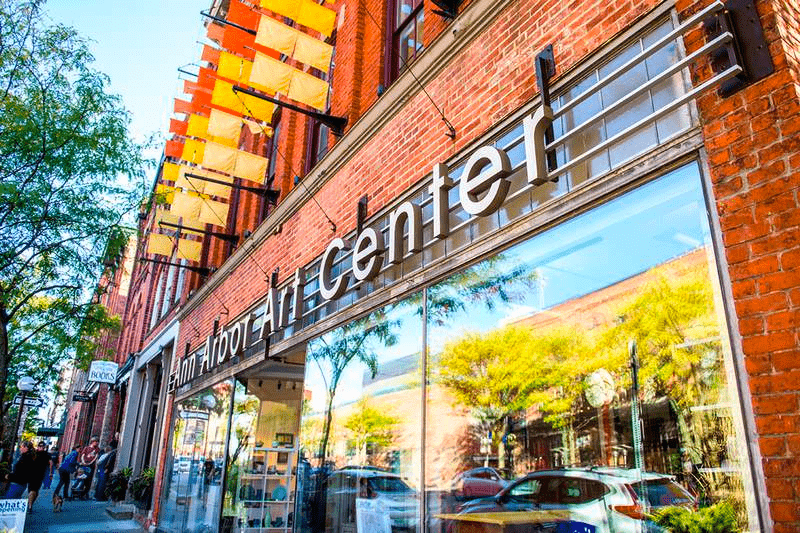
ALL ABOUT ANN ARBOR
ANN ARBOR, Mich. – The Ann Arbor Art Center is looking for artists, architects, designers and engineers for its new alleyway project.
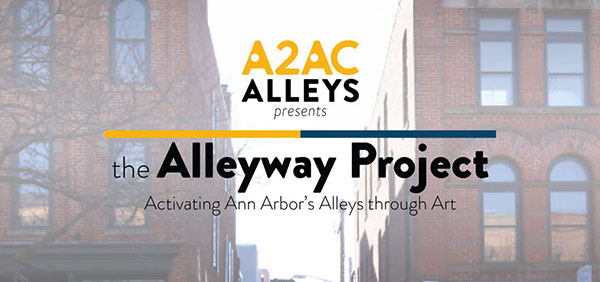
CONCENTRATE
Ann Arbor Art Center seeks proposals for alley art installations
MARIA PATTON | WEDNESDAY, JUNE 23, 2021
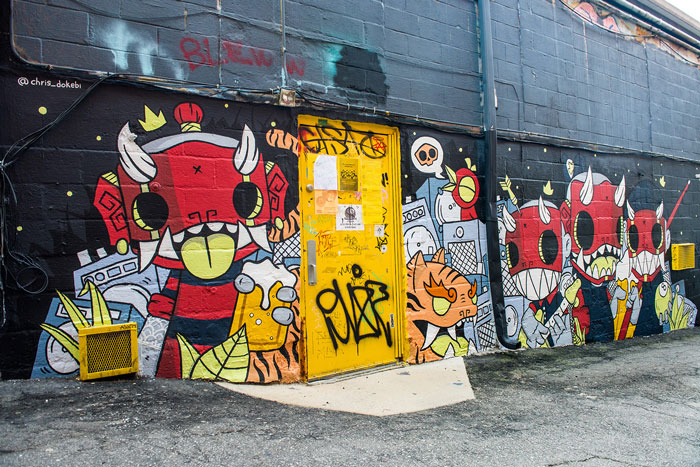
THE CURRENT
Ann Arbor Art Center Seeks Artist Submissions for The Alleyway Project
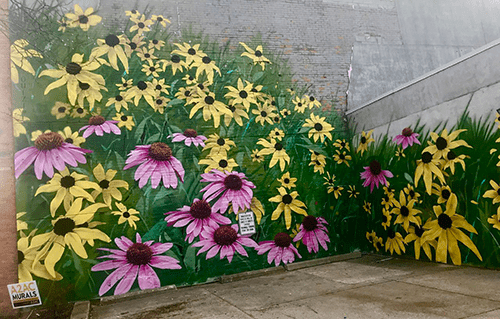
MLIVE
The Art Center has invited architects, designers, engineers and artists from around the world to participate in a design competition to reclaim what it calls “forgotten pedestrian spaces” through immersive art installations.

AZURE
The Ann Arbor Art Center’s Art in Public Program is please to announce an open invitation to architects, designers, engineers, and artists from around the world to take part in The Alleyway Project: Activating Ann Arbor’s Alleys through Art design challenge. The challenge is an investigation into the importance and potential of auxiliary pedestrian spaces throughout Ann Arbor, and the creation of space within our existing alleyway network.

BUSTLER
The Alleyway Project: Activating Ann Arbor’s Alleys through Art is a community outreach project presented by the A2AC Art in Public Program. It is a public art, architecture & design exhibit focusing on the urban fabric that exists in the space between our city’s buildings. The intent of the exhibit is to exemplify the potential of these spaces and the benefits they have in creating a healthy urban environment throughout Ann Arbor.

COMPETITIONS ARCHI
Submission: July 11, 2021
Registration: July 11, 2021
Language: English
Location: USA
Type: Open, Architecture, Design, Public Art

MODULUR
Location: Ann Arbor, MI, USA
Categories: Idea, Public Space, Urban RevitalizationSubmission deadline: July 11, 2021, at 11:59 PM
Language: English
Organizers: Ann Arbor Art Center
